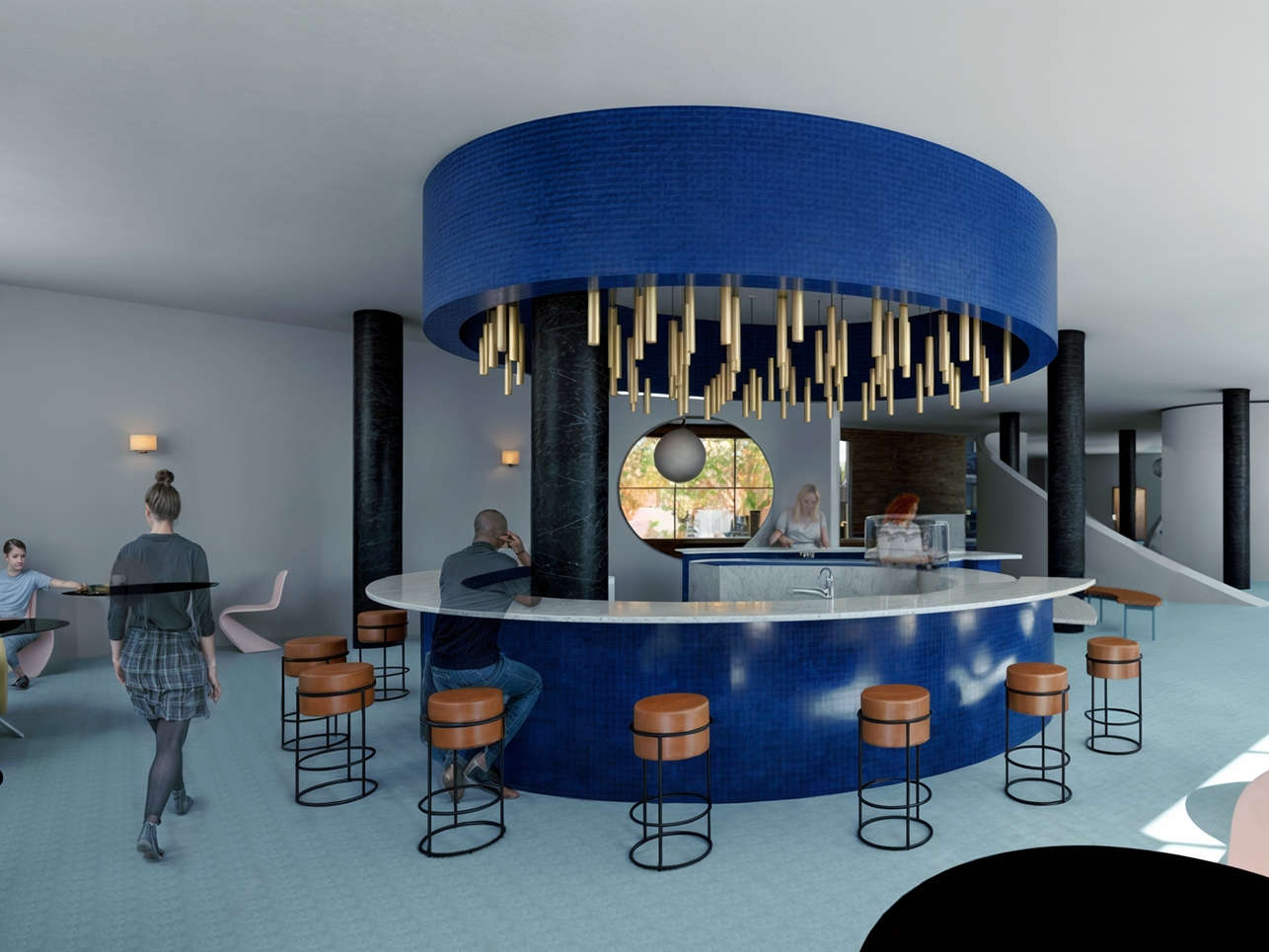The historic property is situated centrally, close to major streets, transportation hub and community amenities.
Proposed Logo
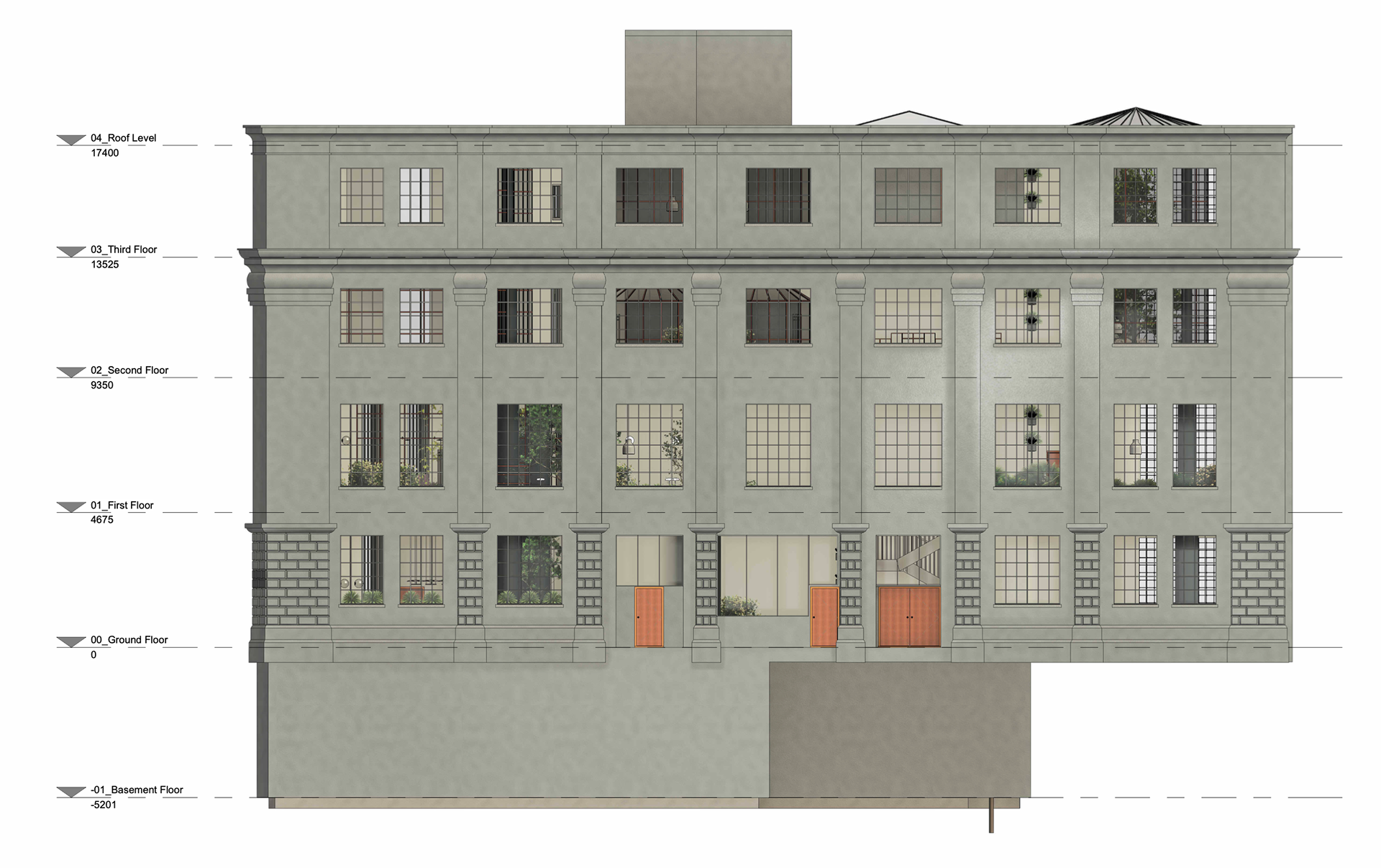
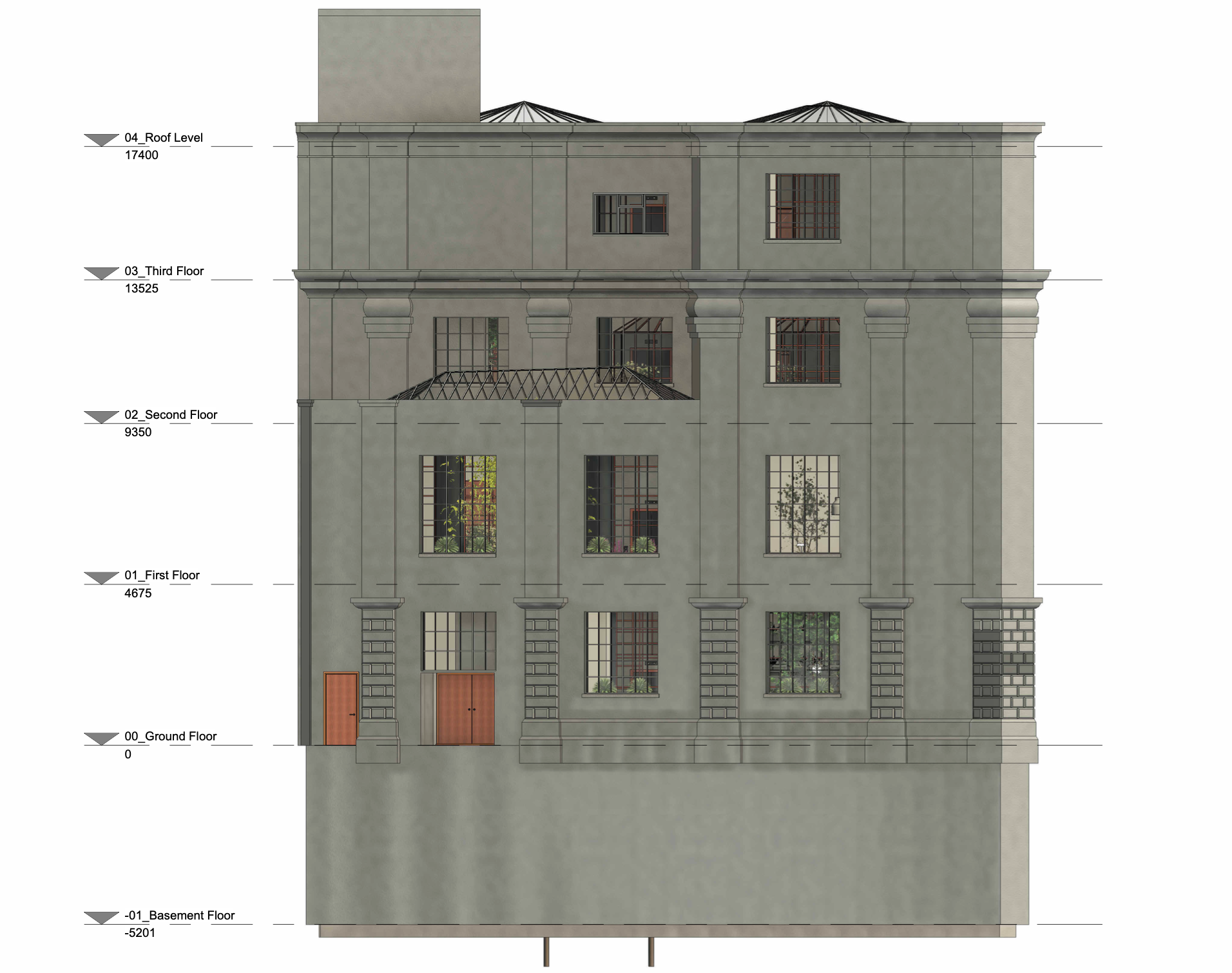
Café - this vibrant space presents a stylish, warm and inviting atmosphere.
Versatile Lounge Area - the furniture’s design allows for easy rearrangement, making the area perfect for both relaxation and hosting events.
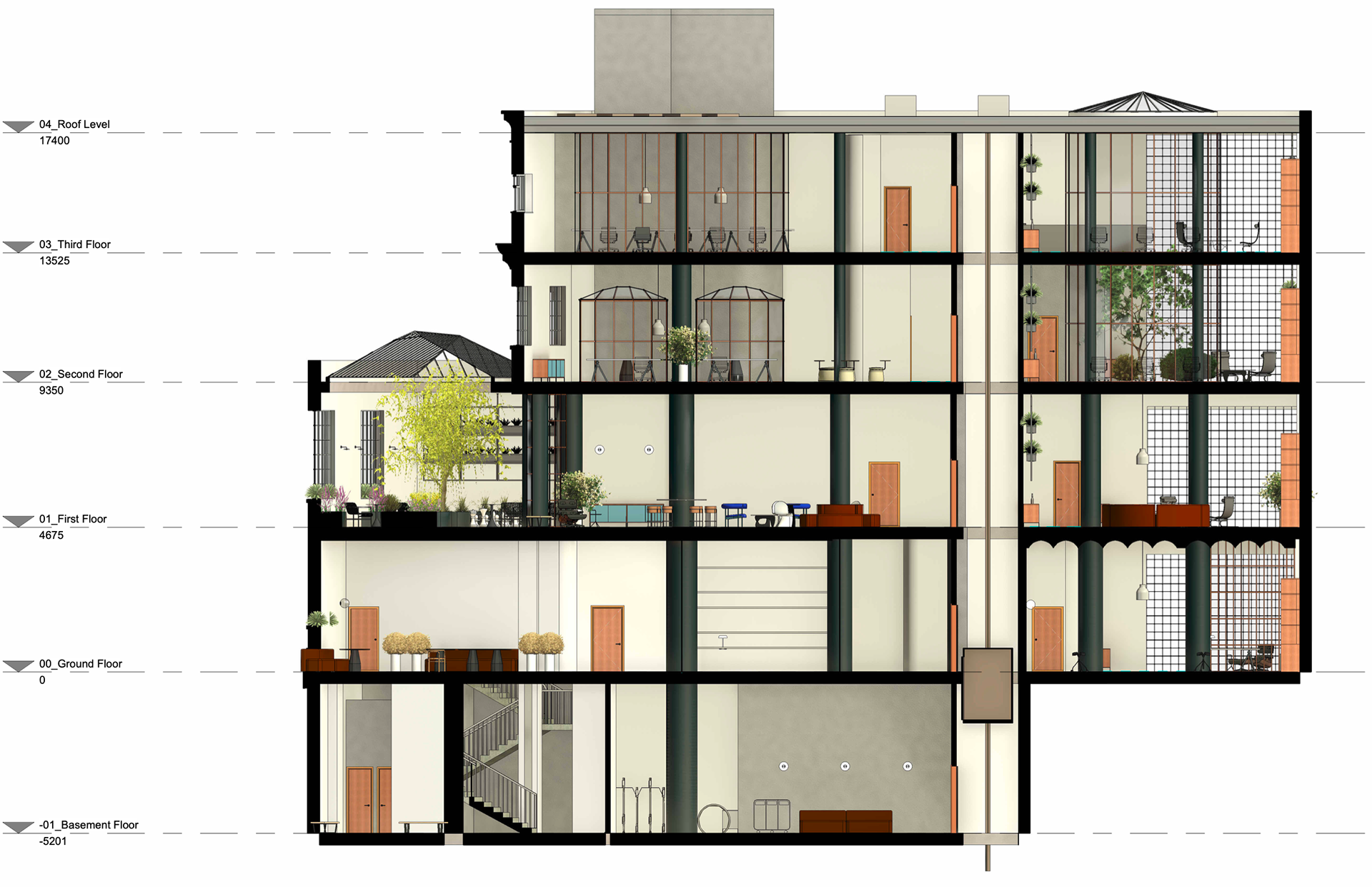
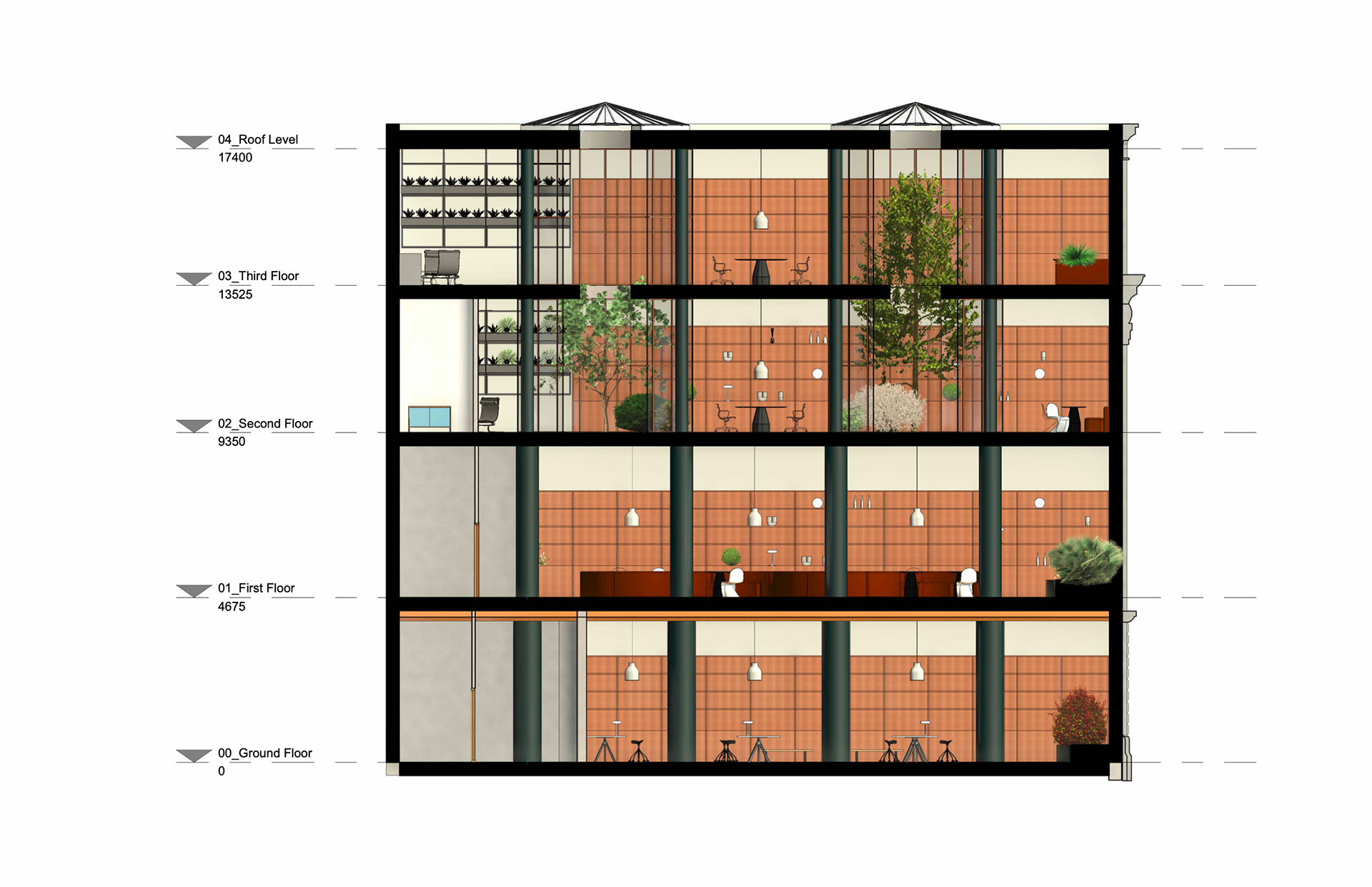
Workspace with ample natural light.
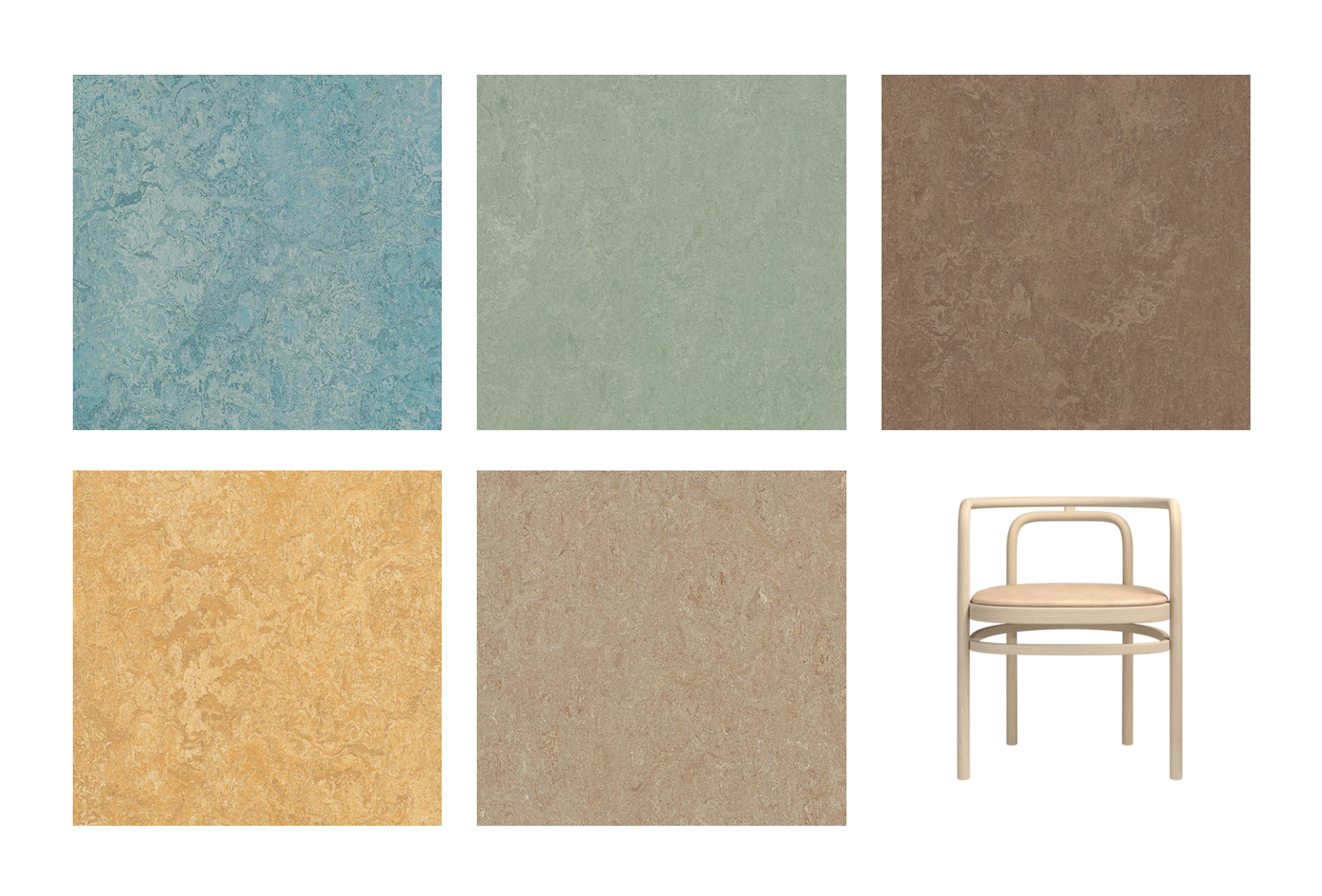
Material, Furniture & Finishes
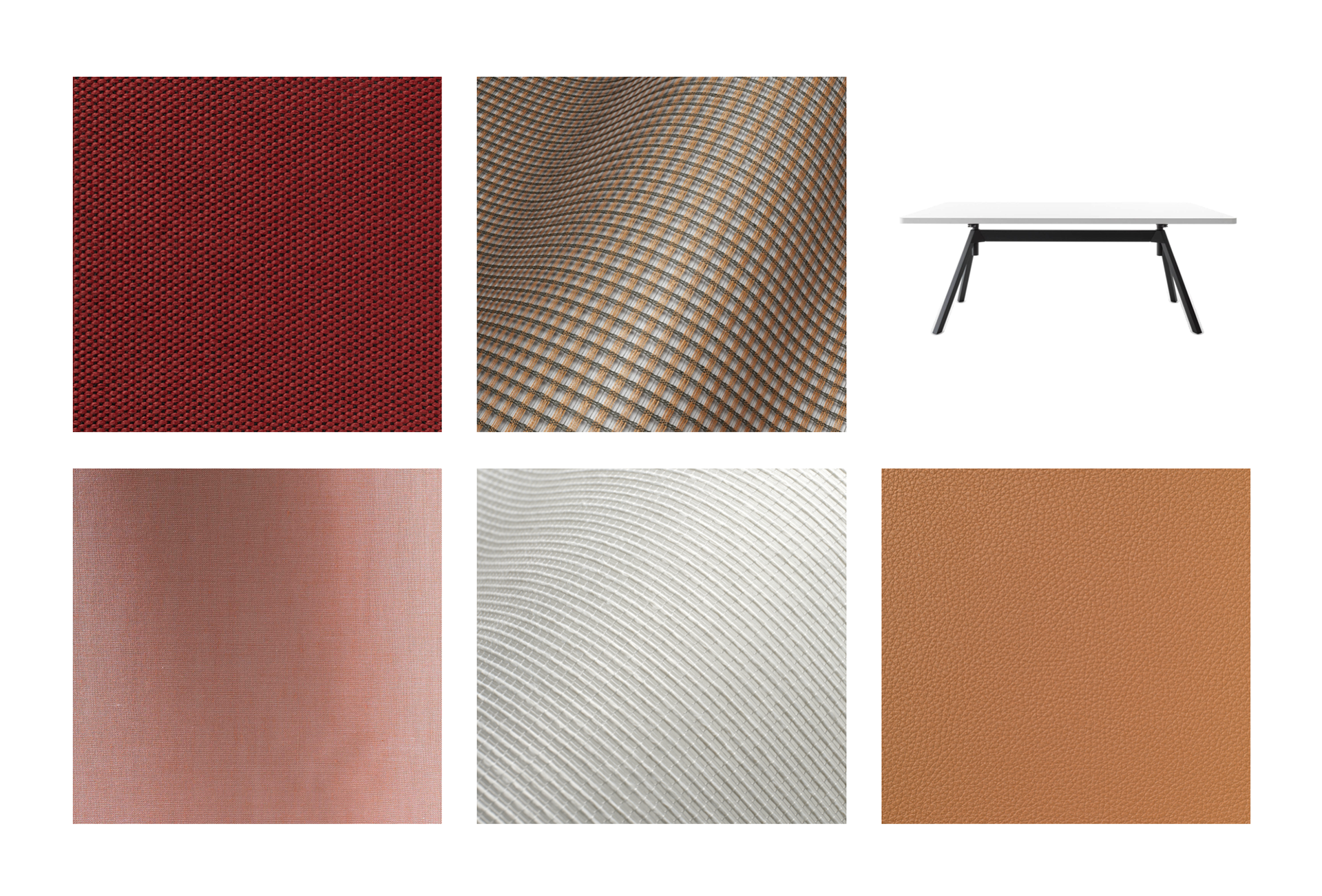
Material, Furniture & Finishes
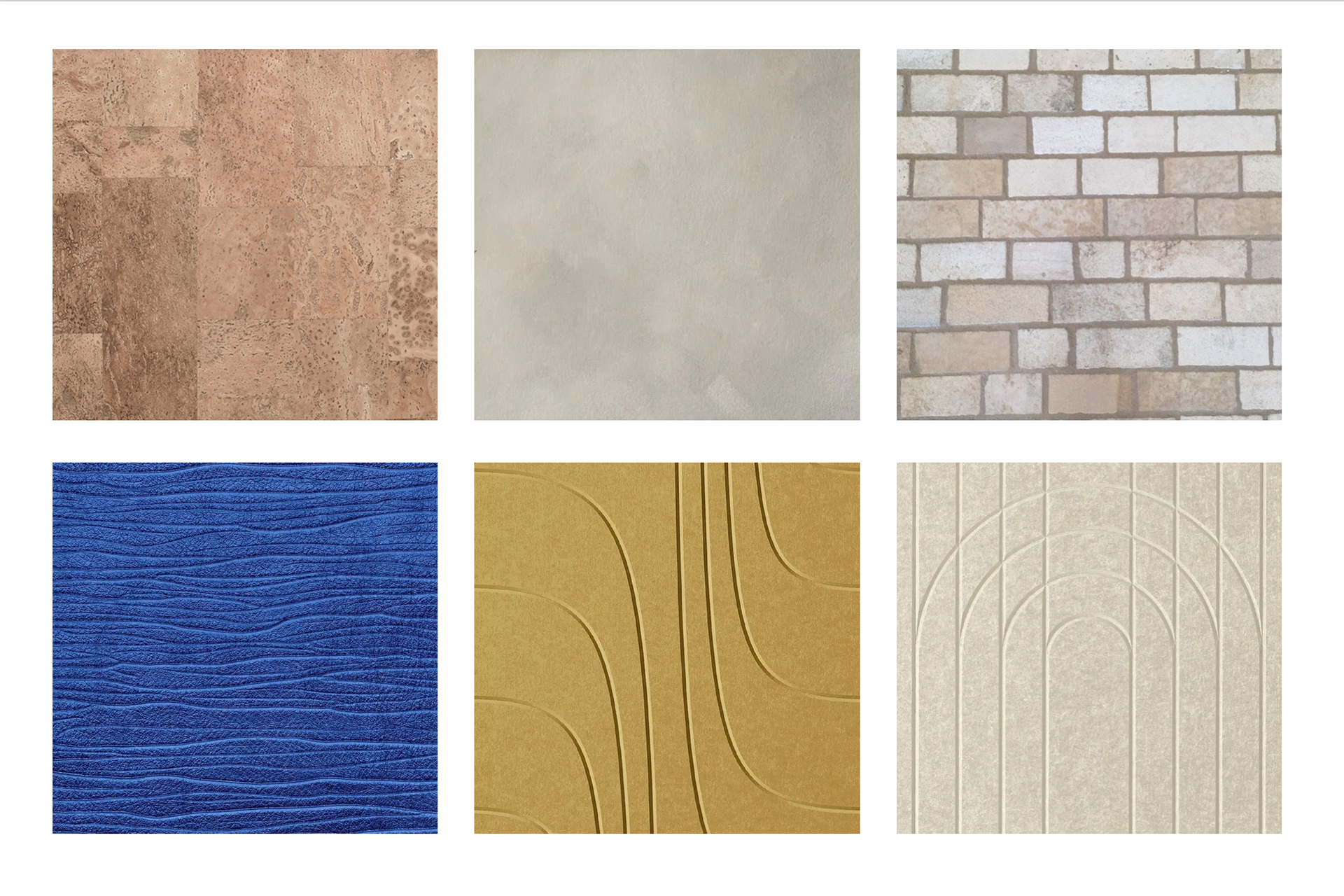
Material & Finishes
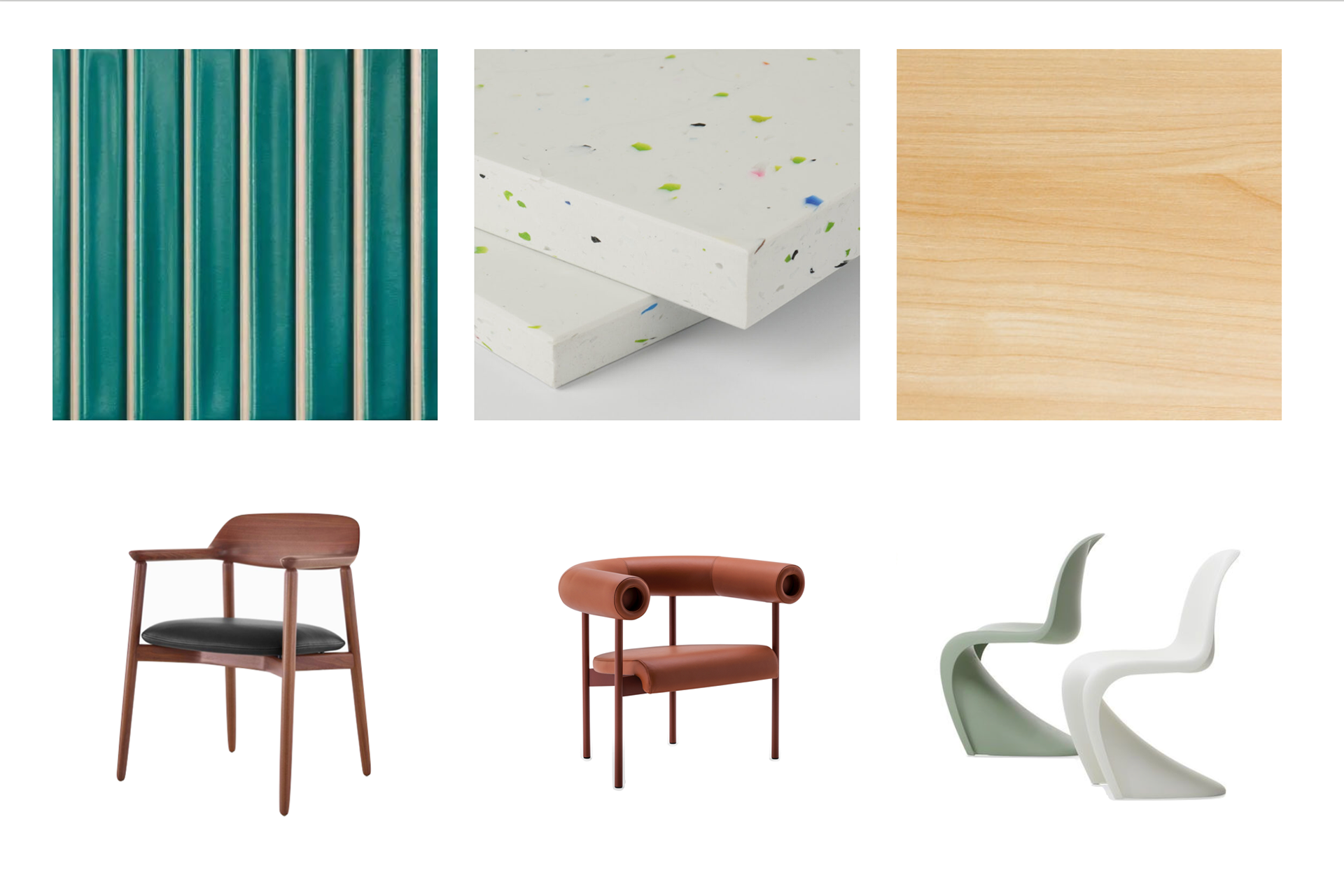
Material, Furniture & Finishes
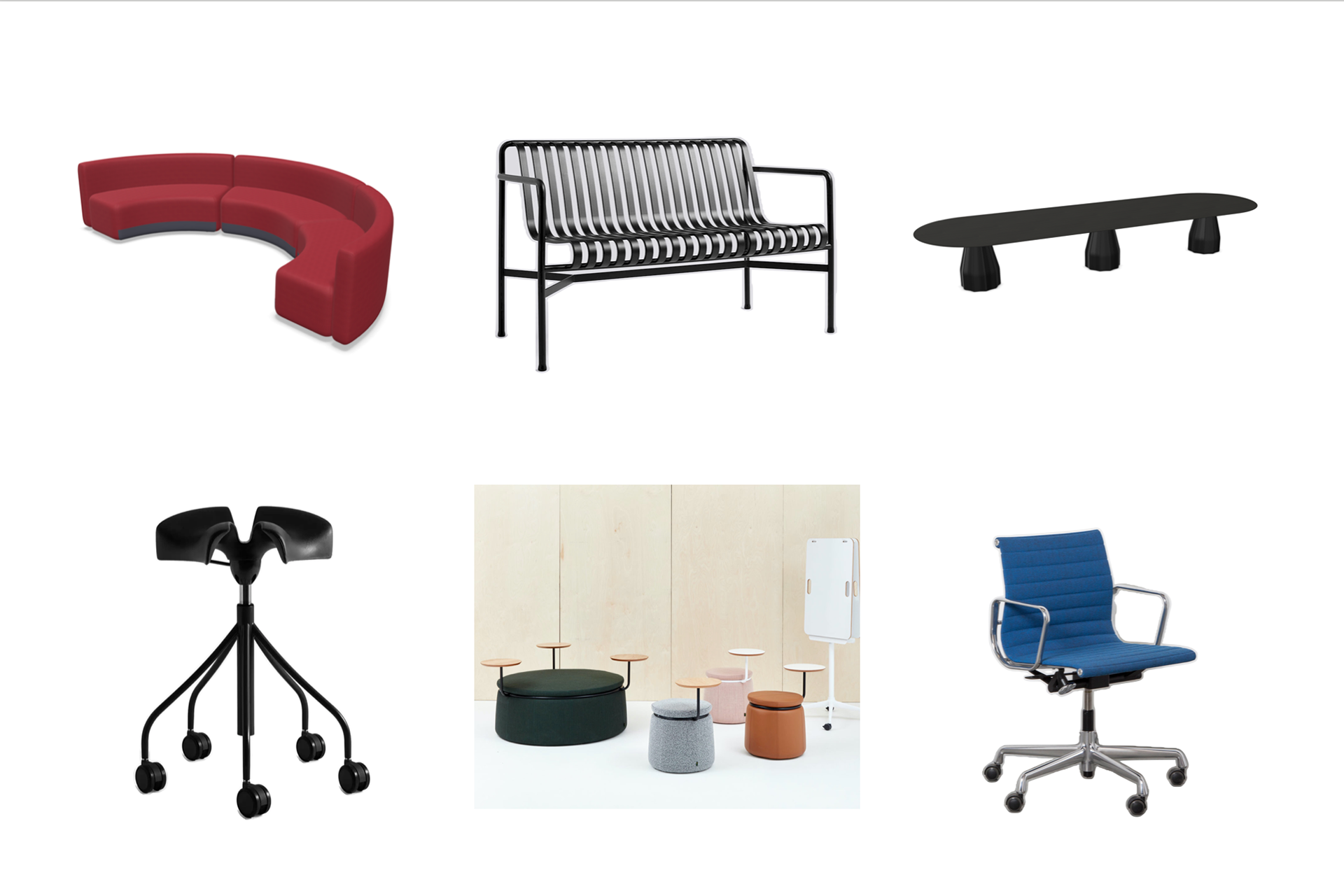
Furniture & Finishes
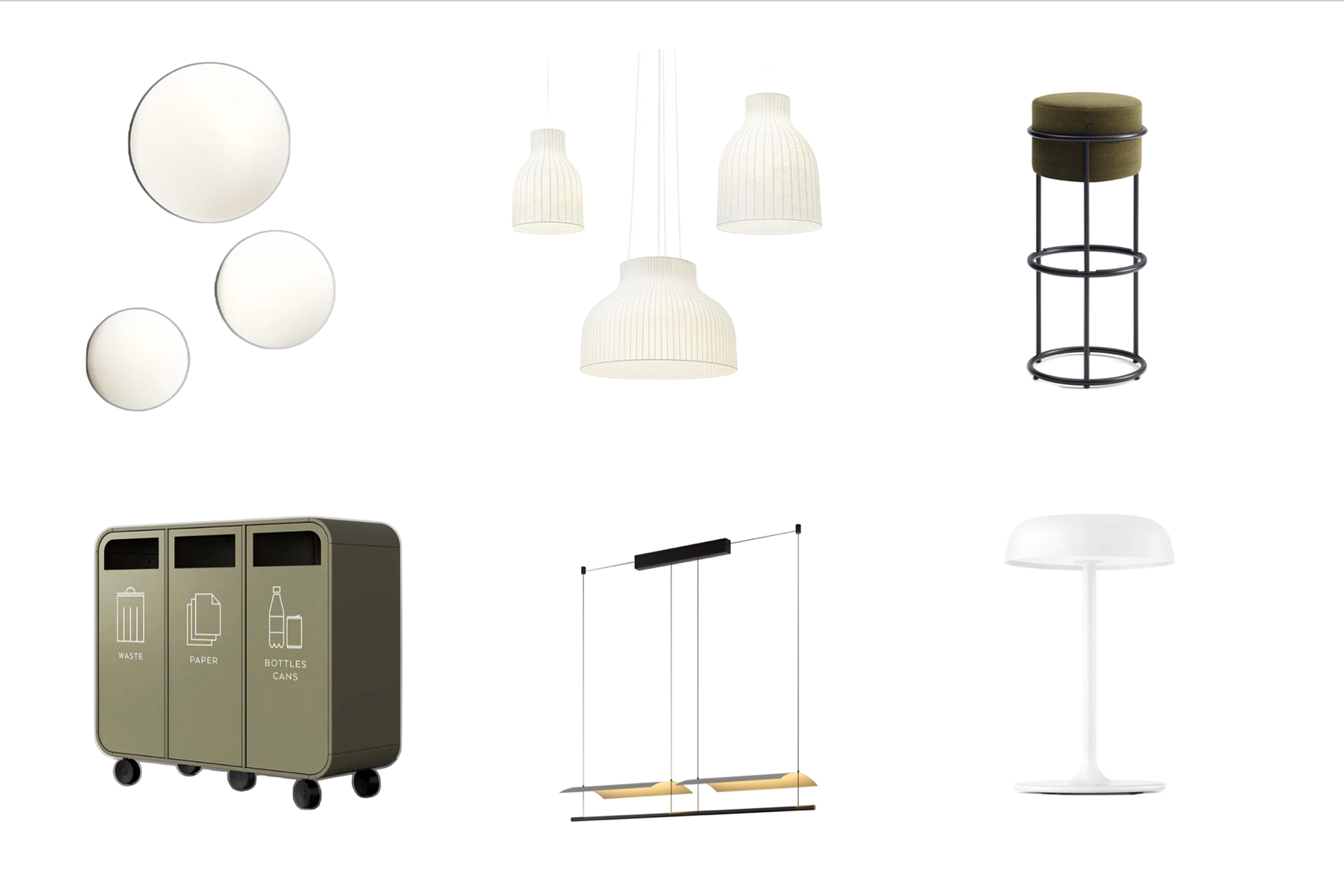
Lighting & Furniture
Workshop Zone - a spacious, well-lit environment equipped with easels, worktables, and ample storage for art supplies.
Conservatory - allowing natural light to illuminate the lush central tree and vibrant plant beds.
Proposed - Basement Level
Proposed - Ground Floor Plan
Proposed - First Floor Plan
Proposed - Second Floor Plan
Proposed - Third Floor Plan
Proposed - Roof Level

Branding
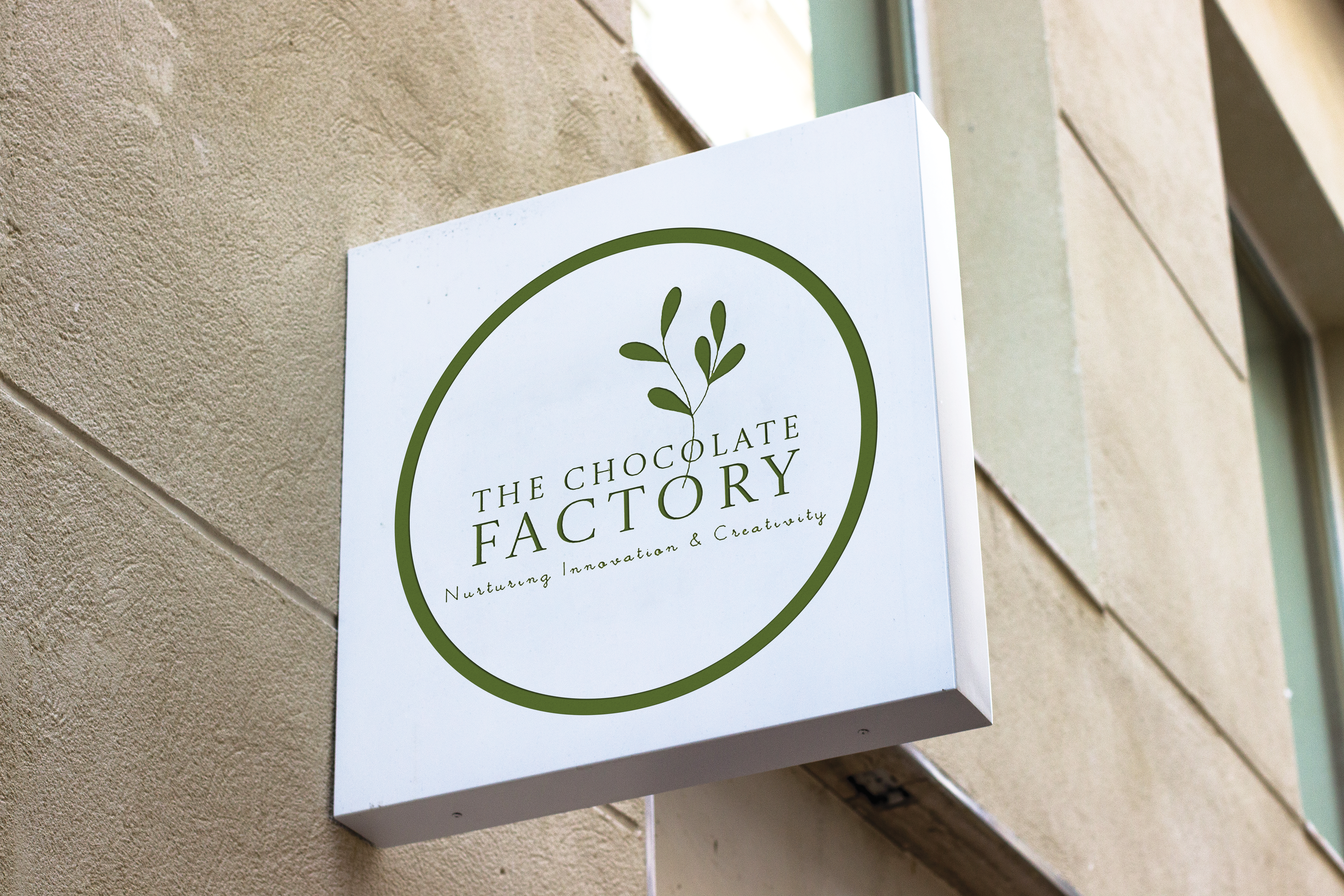
Branding

