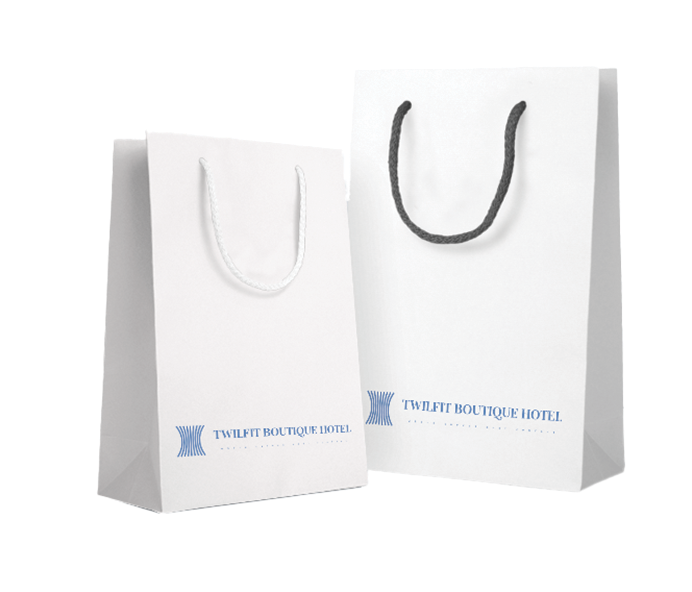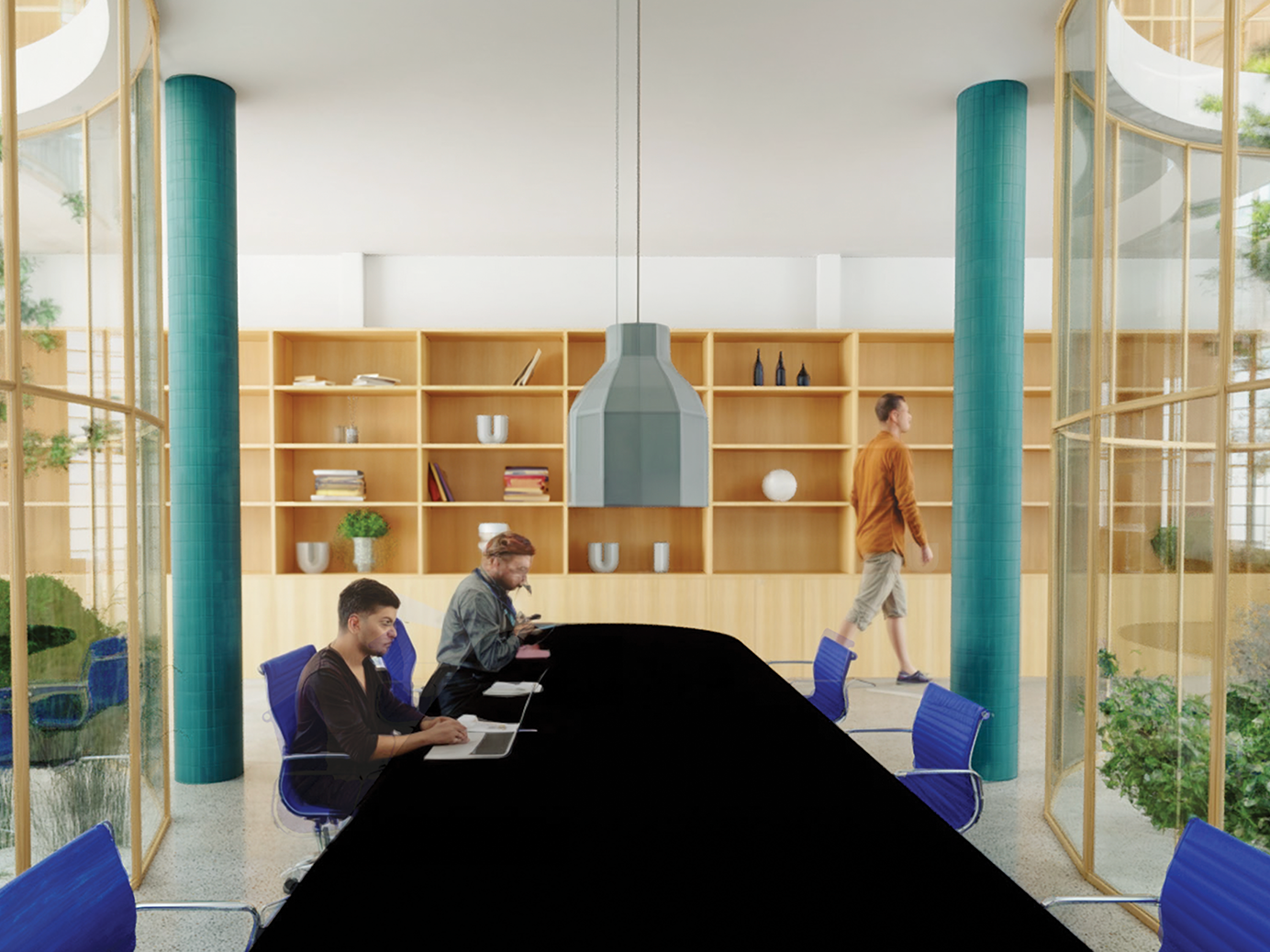Design Concept
Exterior Perspective - Proposed Facade
Section 1
Section 2
Ground Floor Plan
First Floor Plan
Second Floor Plan
Rooftop Floor Plan
The restaurant entrance area features a sleek, round desk and stylish seating arrangements. Modern design elements combined with warm tones create a welcoming environment for customers.
Exterior Perspective - Proposed Rear
Courtyard view of the boutique hotel showcasing its modern design and green spaces.
A spacious rooftop terrace featuring large, circular canopies, contemporary outdoor furniture and vibrant landscaping with a variety of plants and trees. The canopy structures provide shelter from rain and sun and function as rainwater collectors. At the centre lies a versatile recreational space.
Twin bedroom - natural light floods the room through large windows, enhancing the clean design. Thoughtful decor elements create a calm and relaxing atmosphere for guests.
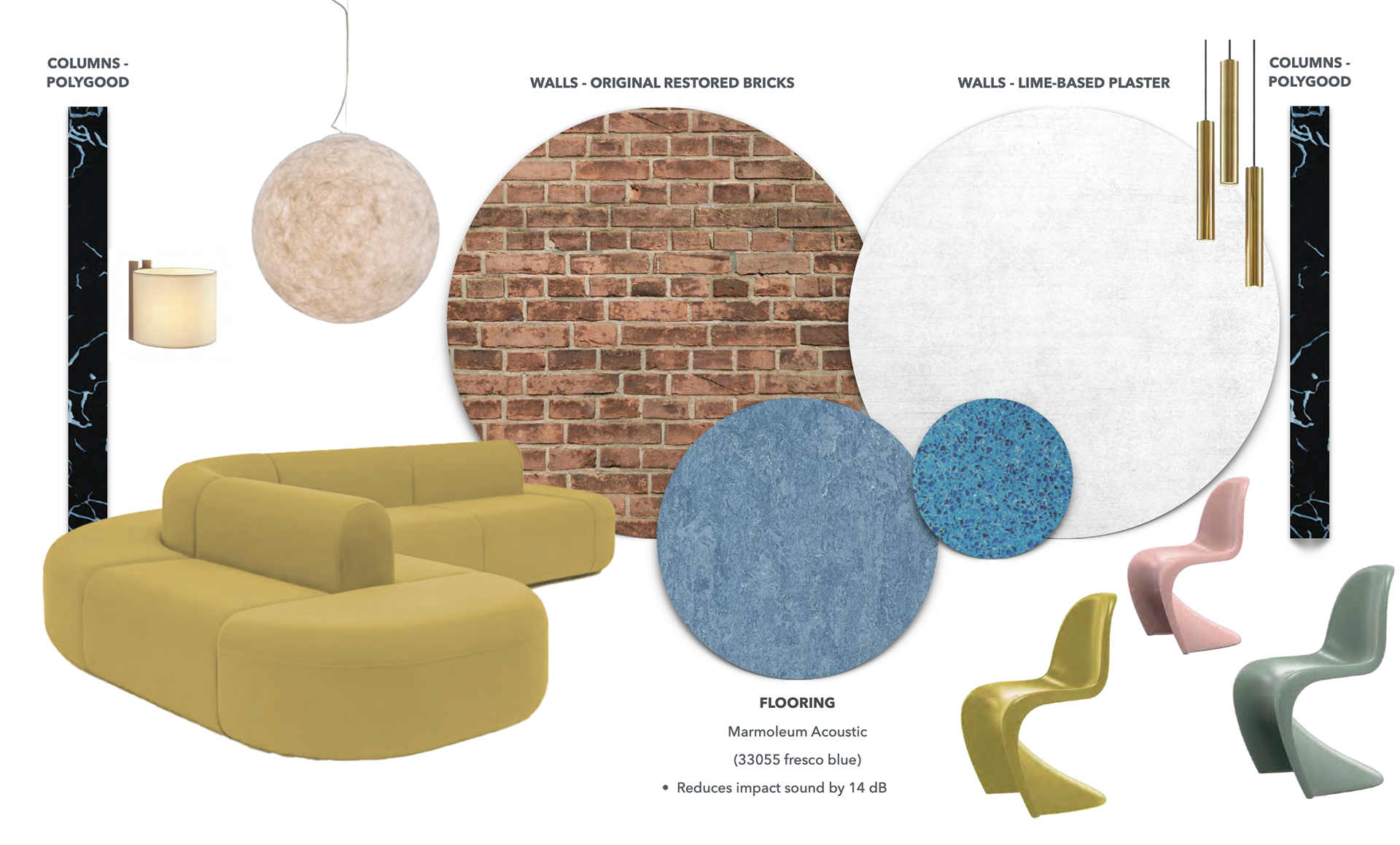
Ground Floor - Furniture & Finishes
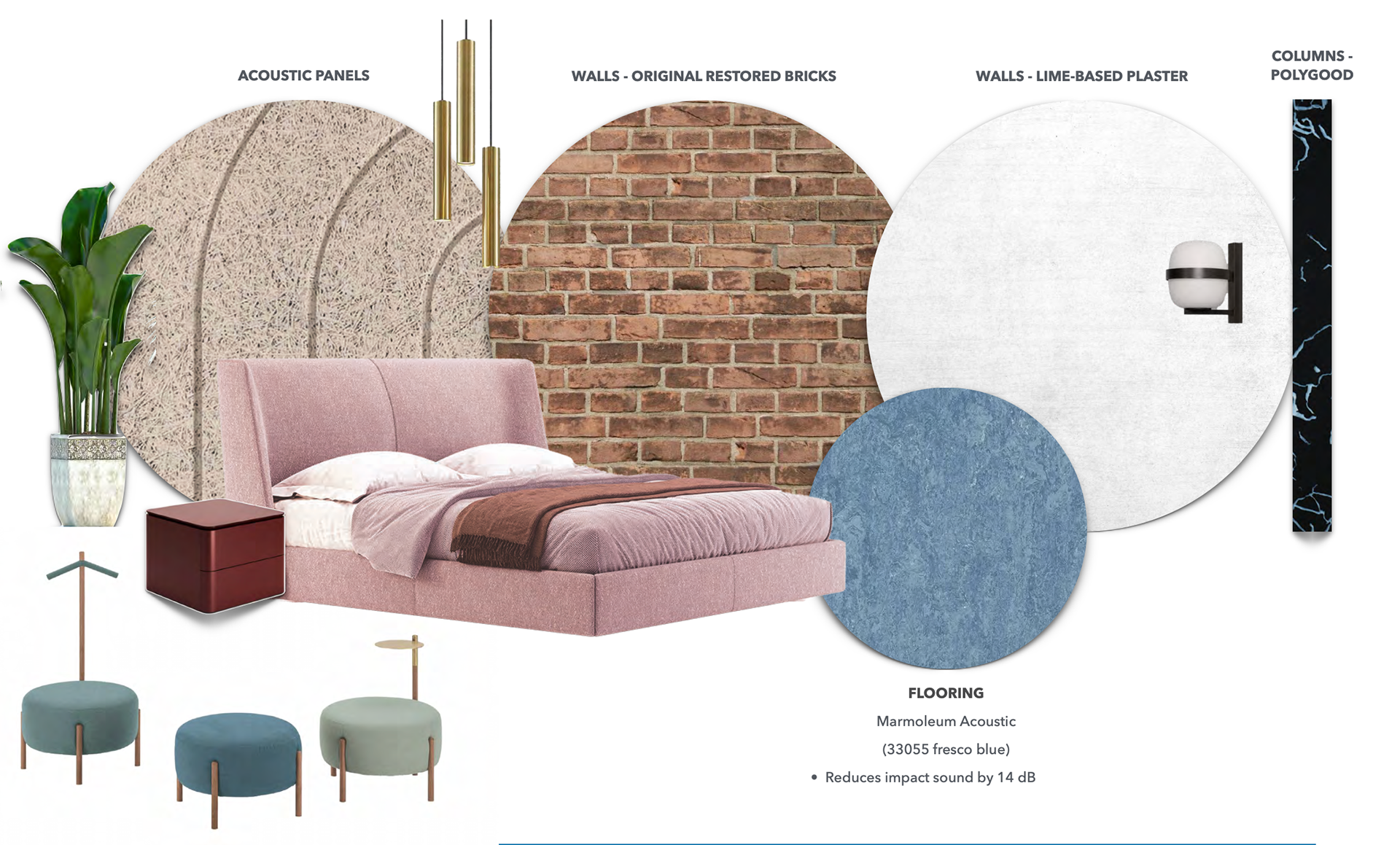
First Floor - Furniture & Finishes
Double Room - natural light pours in through the generous windows, highlighting the rich hues and the textured brick accent wall. The thoughtful design maximises space while keeping the aesthetic clean and contemporary.
A cozy lounge area with modern furniture, large windows for natural light and a unique circular cutout add an artistic touch to the wall.
A dining area with panoramic windows offering stunning views and abundant natural light. Sleek and modern furniture arranged to maximise the view and dining experience.
Logo
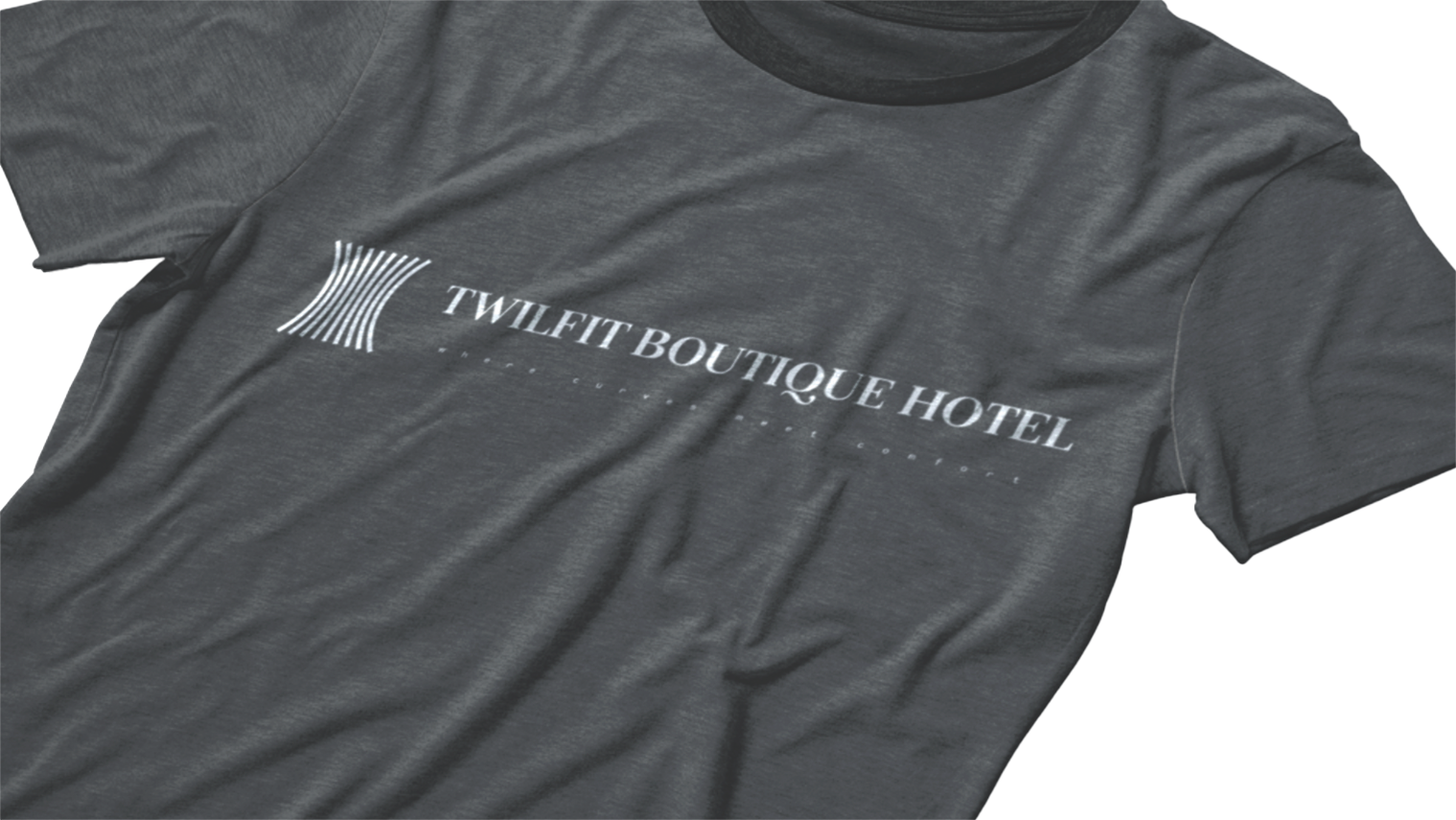
Branding
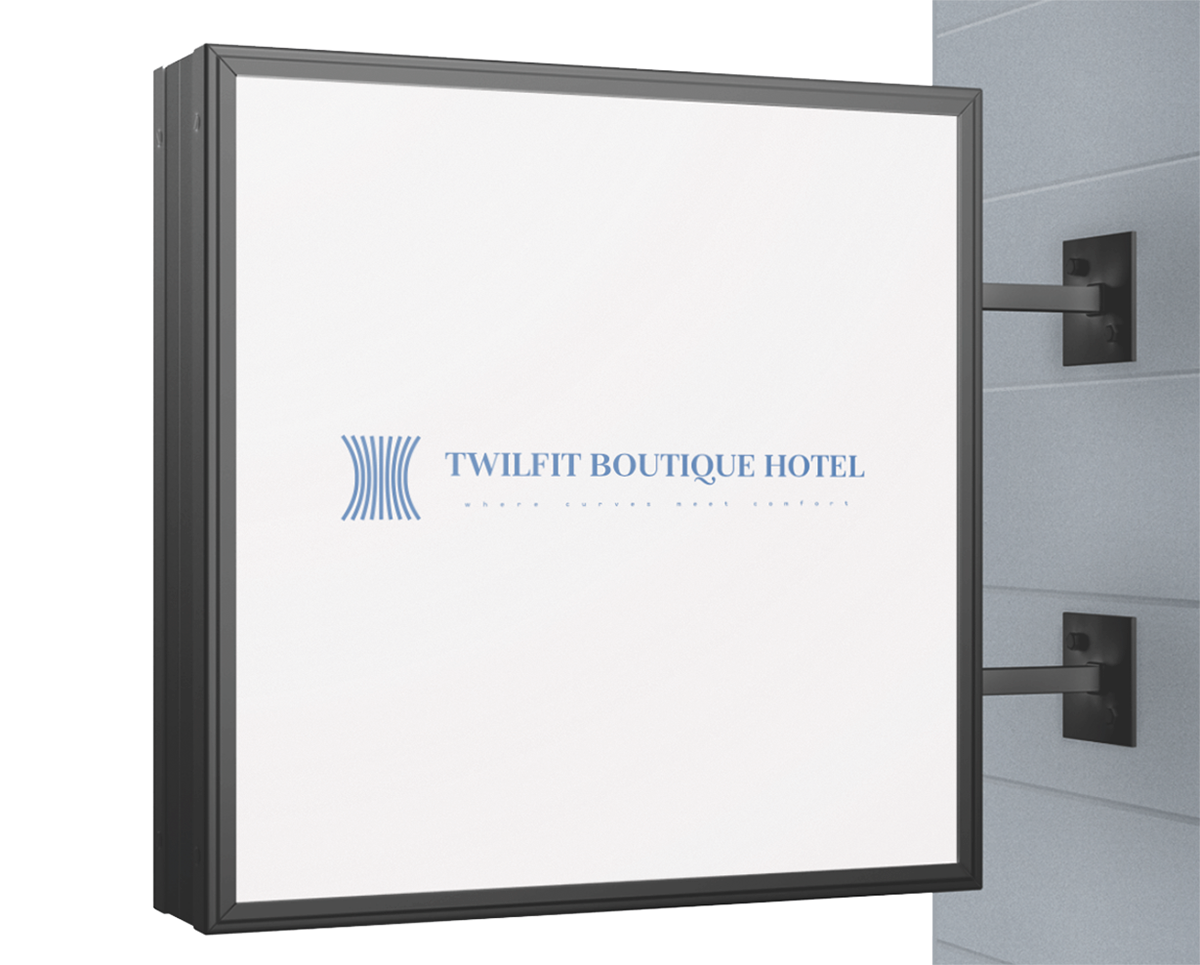
Branding
